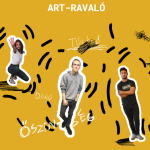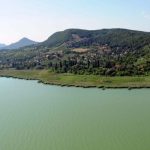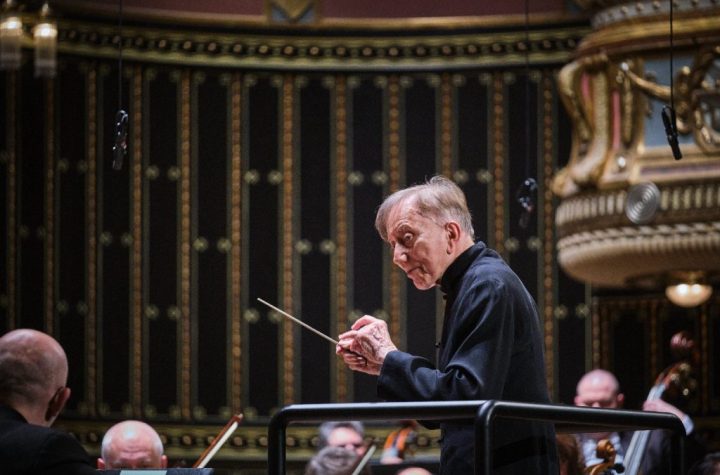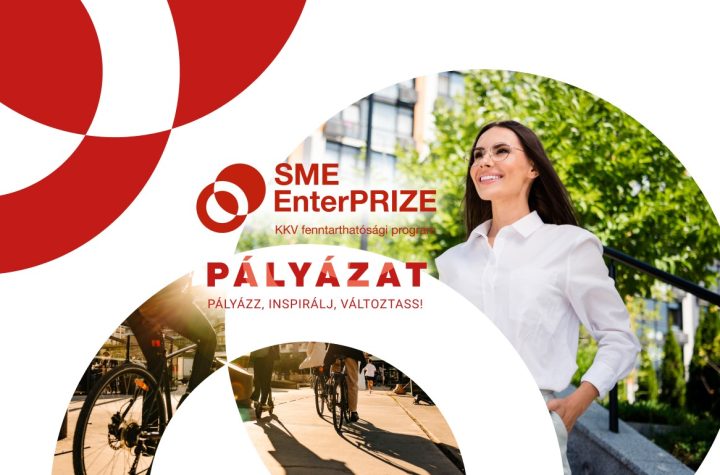 Az Arhitekton magazin nemzetközi ötletpályázatot hirdet építészeknek és hallgatóknak egyaránt. A feladat egy Építészeti Pavilon megtervezése, amelynek alapterülete 3,6 x 12 méter lehet, magassága pedig nem haladhatja meg a 4,2 métert.
Az Arhitekton magazin nemzetközi ötletpályázatot hirdet építészeknek és hallgatóknak egyaránt. A feladat egy Építészeti Pavilon megtervezése, amelynek alapterülete 3,6 x 12 méter lehet, magassága pedig nem haladhatja meg a 4,2 métert.
Beadási határidő: 2012. április 6.
Díjak
- 1. díj: 2000 euró
- 2. díj: háromnapos ausztriai kirándulás, szakmai körút és látogatás a Zumtobel gyárban
- 3. díj: egy éves magazin-előfizetés, a díjazott munka bemutatása, valamint a jövő év folyamán egy további projekt publikálásának lehetősége
Second Annual Award – Competition
ARCHITECTURE PAVILION COMPETITION
Competition organizer: Magazine Arhitekton
General sponsor of the competition: Kingspan company
The jury consists of five members (eminent European architects) whose names will be announced later.
Opening date: December 30, 2011;
Closing date: April 6, 2012
Awards:
1st Prize: 2000 Euro
2nd Prize: A three day trip to Austria, professional tour and visit to the Zumtobel Licht factory
3rd Prize: Free one-year magazine subscription, publishing of the awarded work, public promotion of the work and possibility of publishing one more project in the following year
Competition is in the international category. It is open to architects and students of architecture. The subject of this competition is the preliminary design of the Architecture Pavilion.
All entries must be submitted in digital format – two posters (w/h: 68cm/84cm) at 240dpi. Discs with .pdf, .psd, .eps or .jpg files should be sent to: Magazine Arhitekton, 18 Svetogorska, 11000 Belgrade, or you can contact: office@casopisarhitekton.com for internet submission instructions.
No registration is required / No Entry Fee. All work submitted on time will enter the contest.
Deadline for submission is April 6, 2012, at 12h (GMT +01:00).
Magazine Arhitekton will organize printing and prepare prints for the exhibition “The 2nd Annual Magazine Award”.
In addition to the winning projects, other selected projects will be presented at the exhibition. The segment of the pavilion will be built and assembled in the exhibition area.
The exhibition “The 2nd Annual Magazine Award” will be held in Belgrade in the Museum of King Peter I. The exhibition details will be announced later.
MAIN IDEA
Creative usage of different panels should result in a project that realistically reflects the idea of contemporary architecture – what it is and what it should be, and also affirming architecture itself.
The Architecture Pavilion should represent a “universal, timeless and spaceless building”. Good example of similar project is Mies van der Rohe’s pavilion for the Exhibition in Barcelona.
LOCATION
Location is envisaged as a flat and open public space, accessible from all sides with the free surrounding space for viewing the object.
FUNCTION
The pavilion should function as an exposition pavilion in the framework of which a small space for sitting arrangements should be defined. Approximate dimensions of the Pavilion should be 3.6 x 12m and the height of the pavilion should not exceed 4.2m.
MATERIALS
Sandwich panels form a building coat in a simple and effective way and as such are ideal material for objects where form and function are essential. Materialization of the pavilion should accentuate fundamental architecture elements – form and function of the Architecture pavilion, and it should be inspired by Kingspan company panels.
Kingspan company is the leading European manufacturer of sandwich panels and also the sponsor of the contest. The participants of the contest should obtain information on the characteristics of these panels from the Kingspan web site www.kingspanpanels.com, and strive to design assemblage solutions as real as possible and also feasible for eventual construction. Detail processing of the bracing between the panels is not necessary except in cases where idea and quality of the solutions depend on such details.
LIGHT
Special attention should be paid to facade and light. By diverse usage of interior and exterior light project should generate high-quality ambience in compliance with its purpose.
Bővebben: Arhitekton















További cikkek a rovatban
Vásáry Tamás-ösztöndíj pályázat
ART-RAVALÓ pályázat művészeti projektben való részvételre
Ifjúsági Garancia Plusz program
A családi házak energetikai korszerűsítésére tervezett új otthonfelújítási program jelenleg látható részletei
Visa She’s Next program – pályázat a női vállalkozók támogatására
Művészcsere program Budapesten élő és alkotó kortárs művészek, kutatók és kurátorok számára – pályázat
Pályázat műemlék épületek állagmegóvására, helyreállítására és felújítására, valamint műemlékek elválaszthatatlan részét képező képzőművészeti alkotások restaurálásának támogatására
MMA Művészeti ösztöndíj
Bicikli- és rollerpályázat fiataloknak
Munkaerőhiány csökkentését célzó pályázat a szállítmányozás és a személyszállítás területén
V. Cinemira Gyerek- és Ifjúsági Film Pitch Fórum forgatókönyv pályázat
Éhes ökovárosok pályázat művészetvezérelt kísérletekre
Barbara Huber Kutatói Ösztöndíj
Szabó Dezső Művészeti Ösztöndíj
Pályázat a Balatonfüred – Csopaki Borvidék arculati elemeinek tervezésére
Kikeltető – pályázat zenei tehetségkutatón való részvételre
IMPETUS Accelerator Program – pályázat polgári tudományos projektek megvalósítására
In the Field kultúrális ösztöndíj pályázat
Budapest Nagyregény művészeti pályázat
Pályázat budapesti kemping üzemeltetésére
Fernand Braudel ösztöndíjak vezető kutatók számára
Nagyelőadó pályázat
Athéni fotófesztivál pályázat
8. Székelyföldi Grafikai Biennálé pályázat