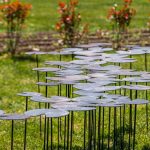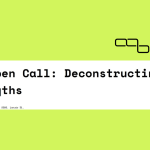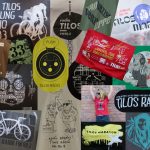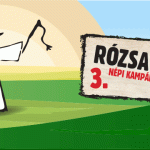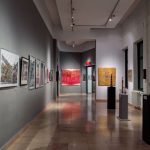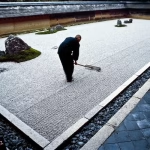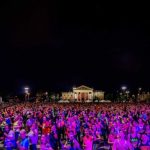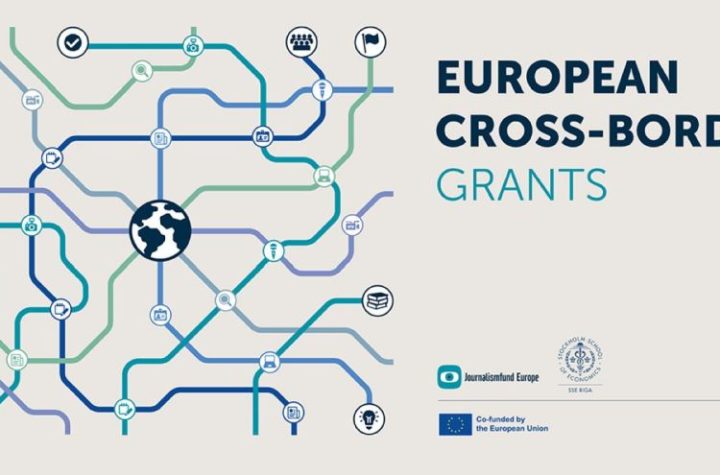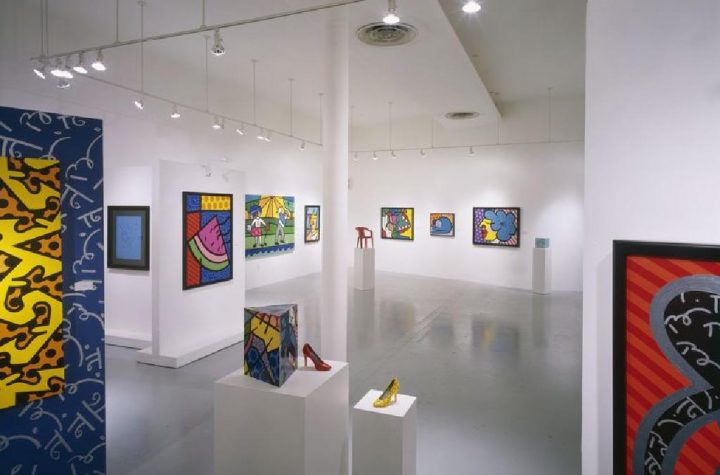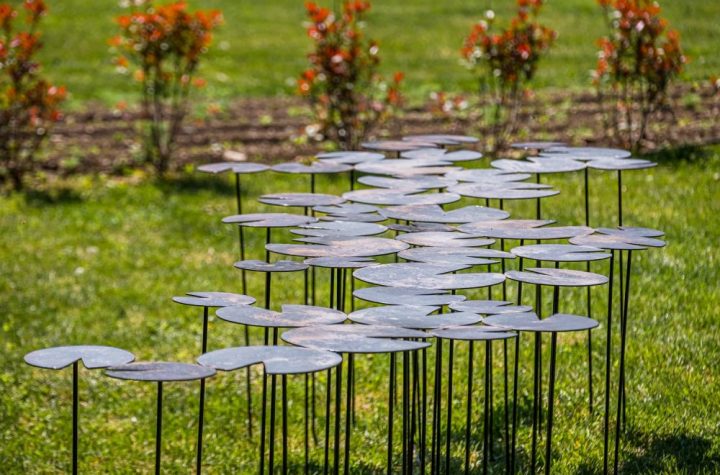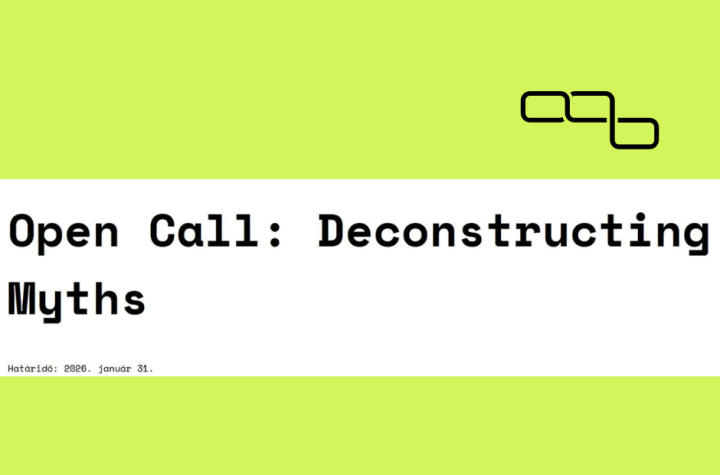 Trimo Urban Crash is an international competition for students of architecture and design. The aim is to encourage aspiring designers of urban space towards a bolder, more ambitious approach towards understanding architecture and its place in the larger urban environment. The competition ventures beyond the realm of applied theory by revealing the innovativeness, flexibility and effectiveness of Trimo products and solutions – and their distinct advantages in contemporary design and building.
Trimo Urban Crash is an international competition for students of architecture and design. The aim is to encourage aspiring designers of urban space towards a bolder, more ambitious approach towards understanding architecture and its place in the larger urban environment. The competition ventures beyond the realm of applied theory by revealing the innovativeness, flexibility and effectiveness of Trimo products and solutions – and their distinct advantages in contemporary design and building.
The main competition is organized every two years, with first prize the realization of the winning project in Ljubljana and an all-expense paid summer school term for the winner. The shortlisted authors are invited to a workshop in Slovenia and their works are published in the event catalogue. And all of the works are published in an online gallery. Trimo Urban Crash offers no monetary rewards as we see greater purpose in the accumulation of knowledge, valuable experience and finally, recognition.
As we find the time gap between our main competitions a little too long, we have decided to engage our growing Urban Crash Community in several smaller challenges.
Challenges are less complex tasks where everybody can compete for practical awards and the everlasting Urban Crash glory. In the end of August we finished with our first ever Summer Warming Up Challenge, which addressed issues of sustainable urban mobility.
Now we are slowly starting of with Trimo Urban Crash 2013. Join us!
How to participate
You have to be registered to download competition documentation and to submit your project. When submitting a group project, the selected group leader should fill out the form and enter the names of all group members.
Please do not forget to mark that you are acquainted with the competition rules.
INSTRUCTIONS
Deadline for the competition project submission is 31 January 2013. Solutions can be submitted on-line exclusively, via an on-line form at www.trimo-urbancrash.com. We will accept solutions received via the on-line form by midnight 31 January 2013, CET at the latest.
Each entry must contain a code in its file name, consisting of five characters – letters and/or numbers with no spaces. The code is set by the author. The code should be indicated on all submitted materials, including the application form.
The competition solution has to include the following information:
- The application with the name and surname of the author (names if a group is participating), completed and signed, on-line.
- A short text with the explanation/presentation of the solution (up to 1000 characters) in English: word or other .txt format
- 2-5 files in .pdf format A3 with visual presentations (max. 20 MB each) and marked with the author’s code and serial number of attachments (for example ABCDE_1, ABCDE_2 …) which contain:
- floor plan and a cross-section in the scale 1 : 20,
- a maximum of three 3D presentations of the solution for the exterior and interior of the building from different viewing points.
The above enumerated visual elements of the project solutions must be presented in a monochrome or RGBcolour setting (minimum 150 dpi resolution).
The applicant may, in addition to those enumerated, submit other forms of presentation (e.g. video in .avi or .mpeg formats).
All elements of the contents except for the data in the e-application and the confirmation of schooling have to have codes (anonymous), not to disclose the author’s identity (authors’ identities) – authors do not write their names on boards, just their code. The author’s identity will be revealed after the voting of the jury and public is completed. During jury voting and public voting the identity of the author will be known only to the website administrator (Imago d.o.o.).
PLEASE NOTE – if any fields were left empty in your registration form, you will be asked to fill them out before proceeding to the submission form! These data will be used for awards notifications only.
And remember: one person/group – one project!
Task
The theme of the architectural building is a self-sufficient Bike Base designed as a sustainable building consisting of a maximum of three Trimo modular units. It has to connect the following components through its form and purpose:
- A meeting point for cyclists, a place for refreshment and rest,
- Servicing bicycles and electrical bicycles,
- Free wireless internet connection,
- Charging batteries for computers, mobile phones,
- Charging for electrical bicycles and motorcycles
The architectural facility has to represent an original work by the author and has to serve public purpose. Students shall envisage and propose added content and micro-location themselves.
Evaluation criteria
The best solutions will be chosen based on the following criteria:
- innovation in the application of Trimo products which should cover at least 50 % of the façade cladding,
- understanding the phenomenon of modular construction, materials, and the method of composing units,
- consistent concept adjustment to the technology,
- inventive and functional programming architectural solution and urban placement in the surroundings,
- adequate, creative morphology of composite parts,
- building safety,
- simple implementation, disassembly, replacement, universal use of the building,
- rationality, economic side of the investment and life-cycle of the building,
- self-sufficiency and sustainable design of the building in terms of heating, cooling, telecommunications, and ensuring the best possible energy and waste management self-sufficiency;
- innovative and functional design of the interior and exterior space, with the emphasis on simple use of services enabled/provided by the programme of the building,
- incorporation into any bicycle-friendly city of the world with minimal adjustment.
To get more information register and download competition documents.
Location: The project location for this year’s competition is on the north artery of Ljubljana called Dunajska cesta (Vienna Street), a four- to six-lane road heavily burdened by traffic and one of the main entry corridors into Ljubljana’s city centre. It provides for a lively congestion of daily commuters, coming by car, bus, or train to the city’s main railway and bus station (some 300m away), as well as city dwellers, many of whom either walk or ride a bike to work.
For Professors
The production of a quality project offers a budding architect or designer many things: a stimulating challenge, practical experience, additional training, and a possible first built realization of a project. At the same time, admittedly, it comes from having a good mentor.
Professors, lecturers, program executors and other experts are thus invited to become ambassadors of the project and offer their students valuable motivation and guidance with practical advice.
There are many ways to participate in the Competition:
- Competition presentations at your lectures or seminars, whereby a visiting project representative provides information and first-hand answers.
- Inclusion of the competition task / brief in the seminar or curricular process, thereby enriching learning experiences and theoretical knowledge by addressing a real situation, learning about materials, thinking about and working with them, and testing theoretical solutions in practice.
- Expert advice for participating students, helping them find a balance between the architectural / design idea and concrete technical possibilities.
The competition also contributes to the visibility of the faculty, as it encourages the comparison of approaches by different architecture and design schools in Europe and around the world, and offers participants the opportunity of international networking.
We are continuously expanding the participation of many internationally renowned faculties and experts, whose advice and ideas help us shape new challenges each year.
For additional information about the competition and participation opportunities, please contact project coordinator Maja Jenko: maja@trimo-urbancrash.com



